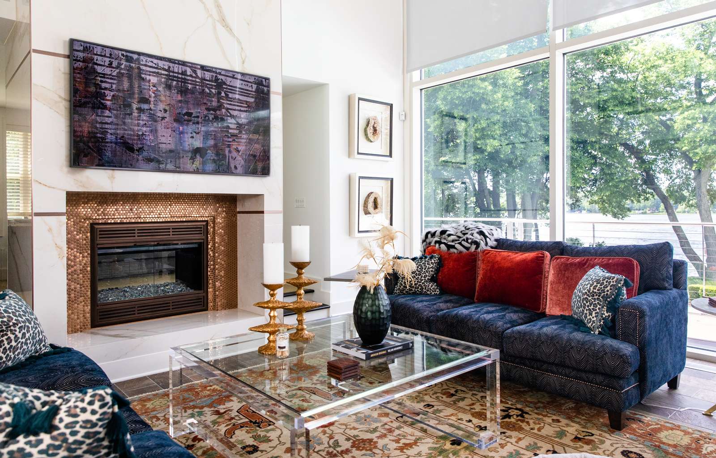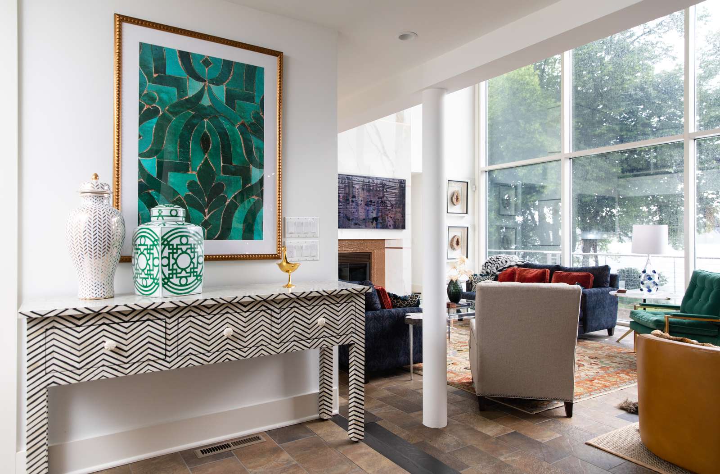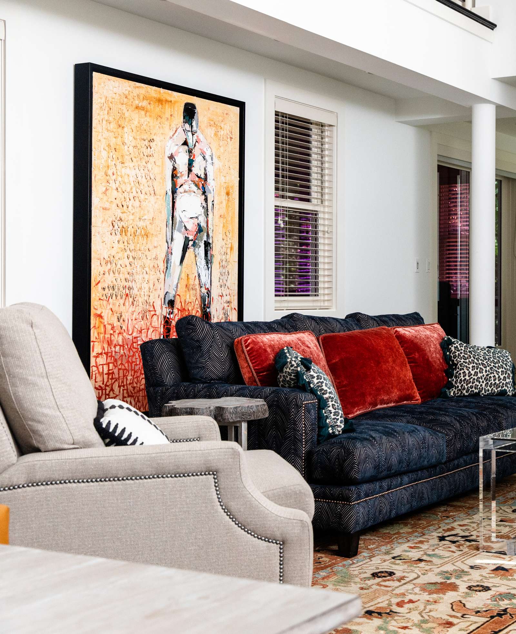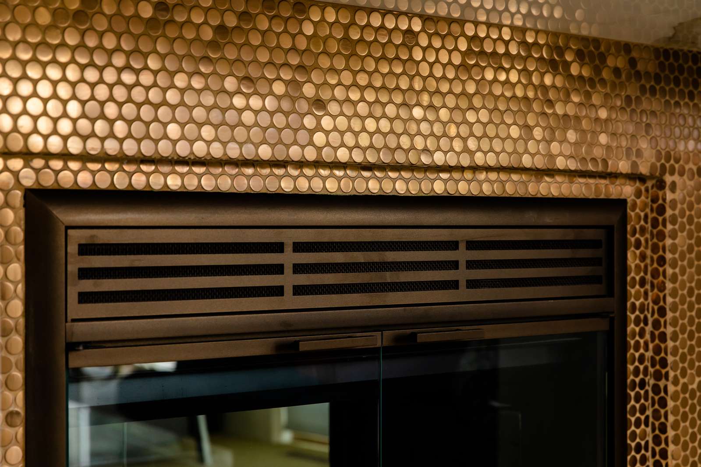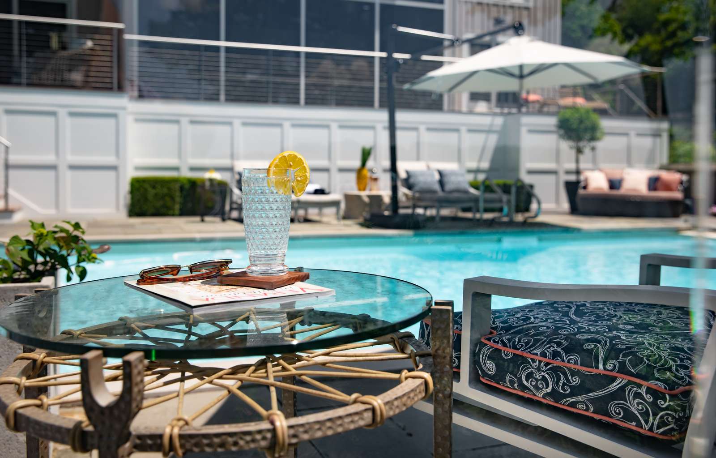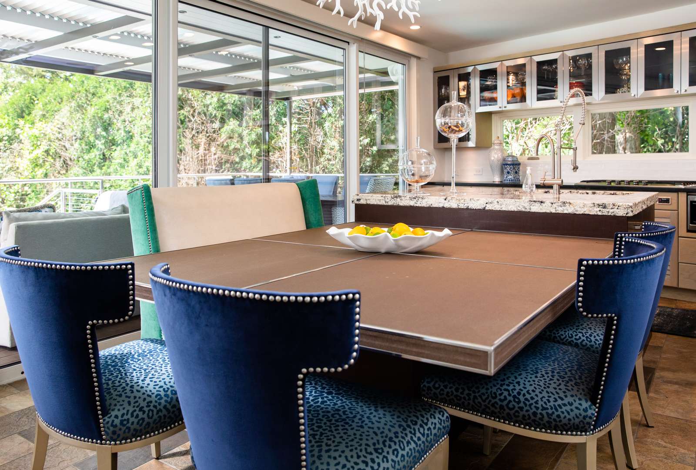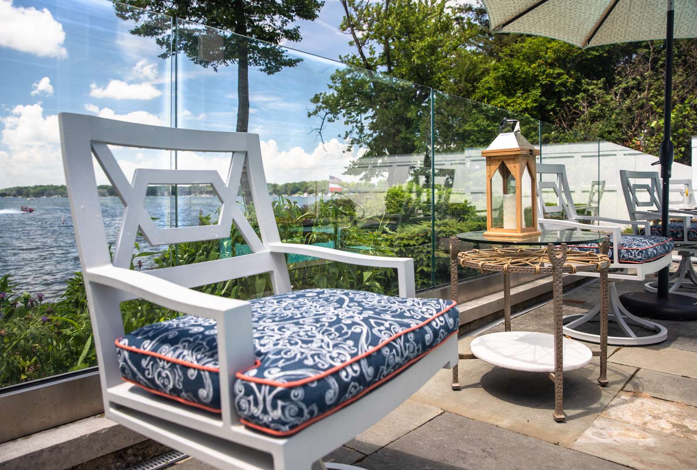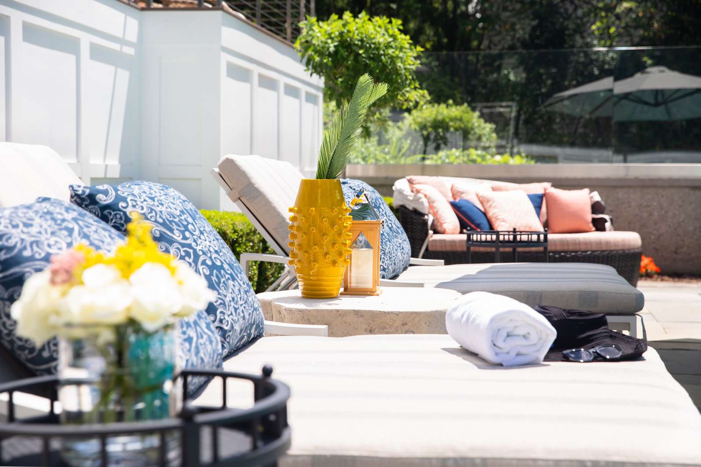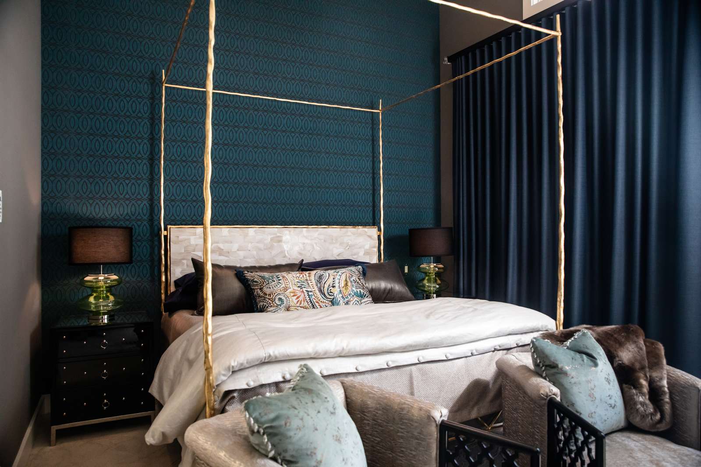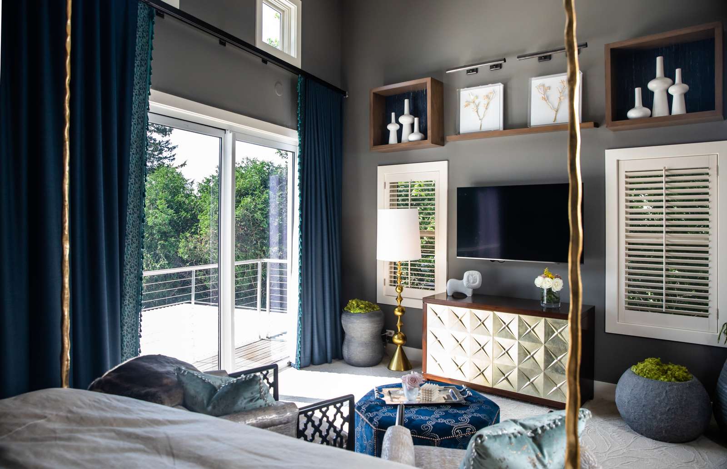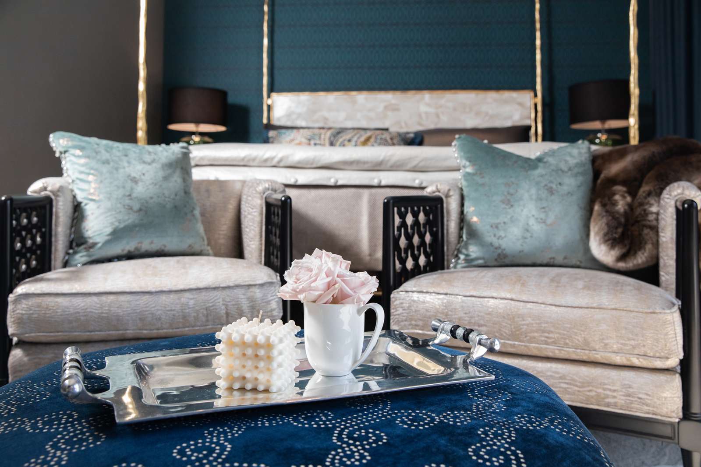PROJECT
A TALE OF TWO SPACES
Featured: Luxe Magazine 2019 ; Lake Shore Living Fall/Winter 2019-20
From the back, this lakeside home has the lines of a modern cruise ship. From the front—the welcoming silhouette of a classic farmhouse. That dichotomy is precisely what makes this house so special the interesting marriage of traditional and luxe modern.
As soon as the team of Katherine Elizabeth Designs walked in, they envisioned the great room being the epicenter of this custom home. The whole back wall is composed of soaring 18-foot tall windows and an expansive trilogy of glass plate sliding doors.
Katie and her team continued the theme of open concept living through the step-down slate entry that feeds into the contemporary kitchen. Colorful jewel-tone furniture sets the stage in the great room with a live-edge granite countertop on the island and, most dramatic of all, a fireplace better described as an "island of fire."
The team paid particular attention to the fireplace, designing large format 32" by six-foot bands of polished porcelain tile with reflective copper, gray pewter and bright penny tones. The long fire pan is made of shimmery cracked glass—making it sleek, sophisticated, and even sexy as it draws family and guests into the heart of the room. A high/low game table, buttery soft leather game chairs and custom sofa anchor the seating area.
The custom pedestal dining table is a stand-out with its chrome metal accents, tiger wood and an upholstered faux leather top. A flamboyant emerald velvet backed banquette with animal print seat is flanked by chairs in teal and navy.
The great room is all about scale, details and layers. It's a wonderful combination of modern luxury, tradition, mixed metals, reflective glass and festive colors and patterns.
Next the team tackled the outdoor space. By expanding the upper and lower decks and straightening out its cutback angles, outdoor living became much roomier. It's as if the entire area—and all its guests—can breathe easier with its expanded length. A smart system of Solara inset louvers was installed to control sun exposure.
The upper deck now hosts a custom grill, storage cabinets and dining table. Outside the sliding doors off the master bedroom, the balcony was also rebuilt and showcases the view beyond. Down one level, the pool deck has a custom day bed, set of double chaise lounges, sofa and swivel gliders. Maritime accent tables are peppered throughout. The outdoor furniture coordinates with the vibrancy of the indoor palette—copper, coral, indigo, off-white and aqua. To create an unobstructed view, the heavy wood railing was replaced with horizontal cables that virtually disappear from sight. The existing pool also changed its appearance with a new composite decking surround and glass panels.
The weather...the temperature..the time of day...all are welcome guests at this beautiful lakeside home.
