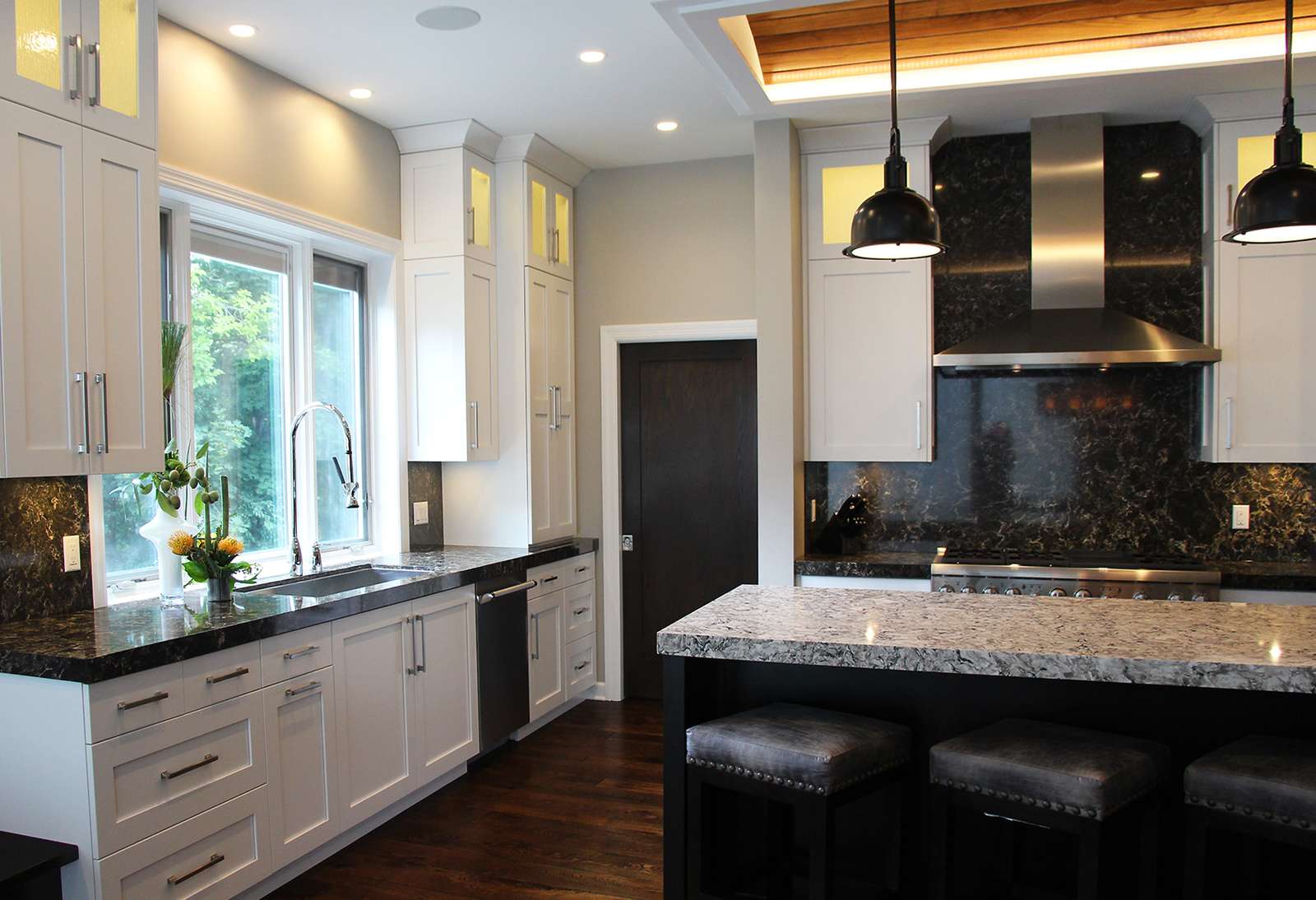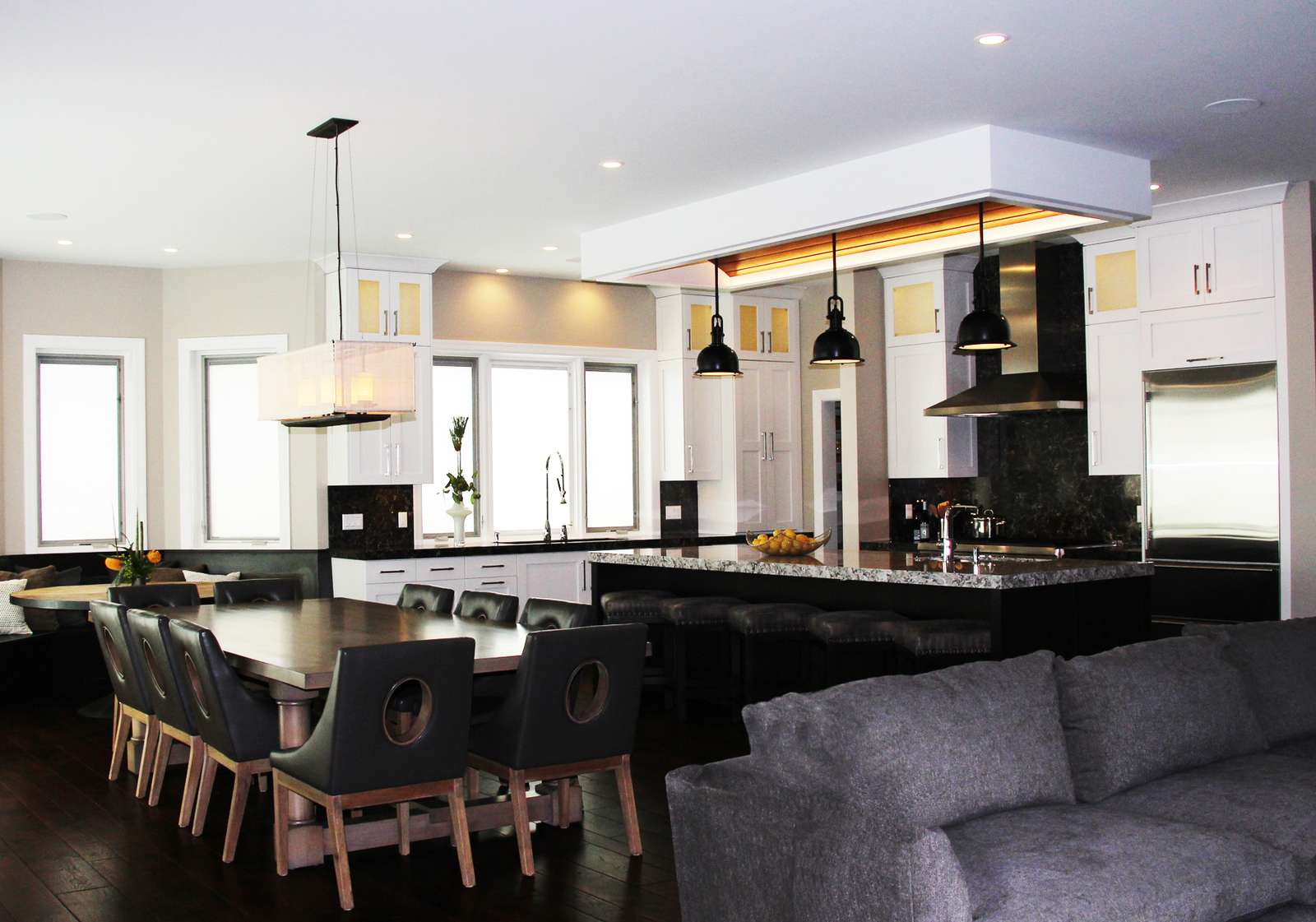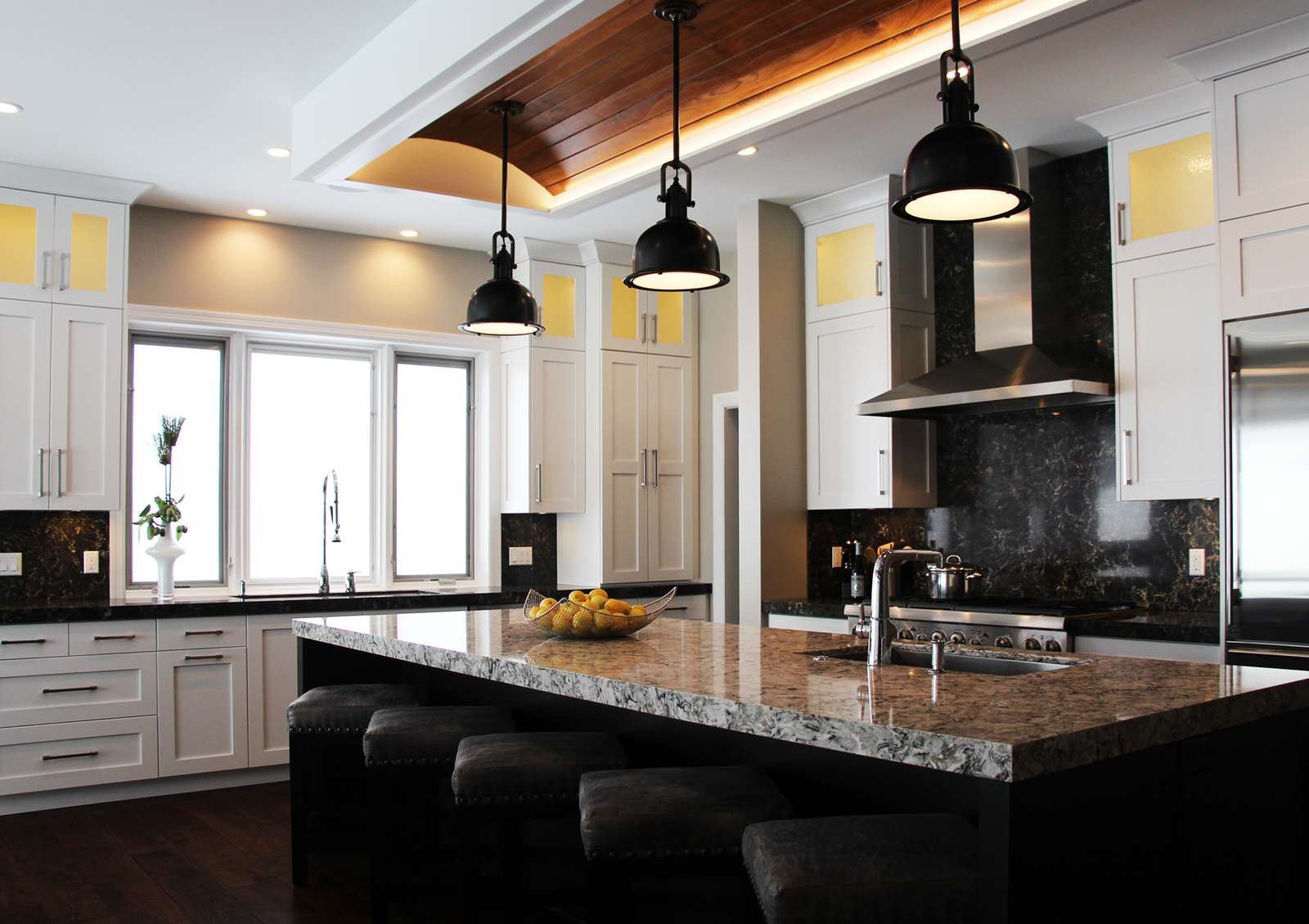PROJECT
MODERN FAMILY
Take one lake, two living areas, ten bedrooms, and four levels and you have an ideal weekend summer retreat for two families to relax away from the city.
This stunning contemporary home was designed not only for the families to co-exist happily but a place to entertain their many friends who come from near and far.
The views of the lake took center stage as evidenced from the massive wall of glass that accordions open, the inviting screened-in porch and the birds-eye view from all levels of the home. Building from the ground up allowed for "suite" spots - two master suites, bedroom suites - even a conjoined family suite.
A see-through fireplace in the great room is a huge magnet for gathering as is the jaw-dropping man cave with its backlit agate panels surrounding the bar. Industrial light fixtures, barn wood on the dropped ceiling and baseboard, and an Edison chandelier are only a few of the memorable details.
Perhaps the pièce de résistance of this forever summer home, however, is the first level that houses the expansive kitchen, dining area, great room and porch. Lounging, reading, catching up, eating, entertaining - if walls could talk, this level would reminisce about the lives that pass in and out all day.
With their parents next door, this modern family has everything they need at their disposal--time together to laugh and enjoy each others company, time apart for privacy and time to share their memories...year after year.



